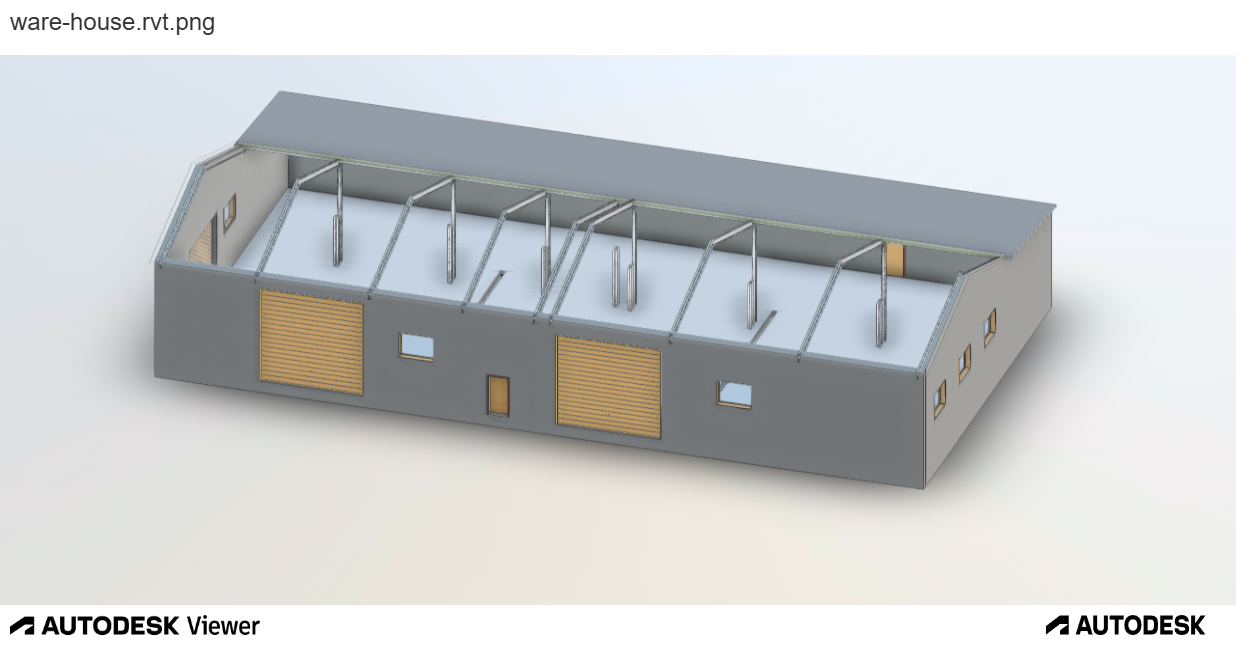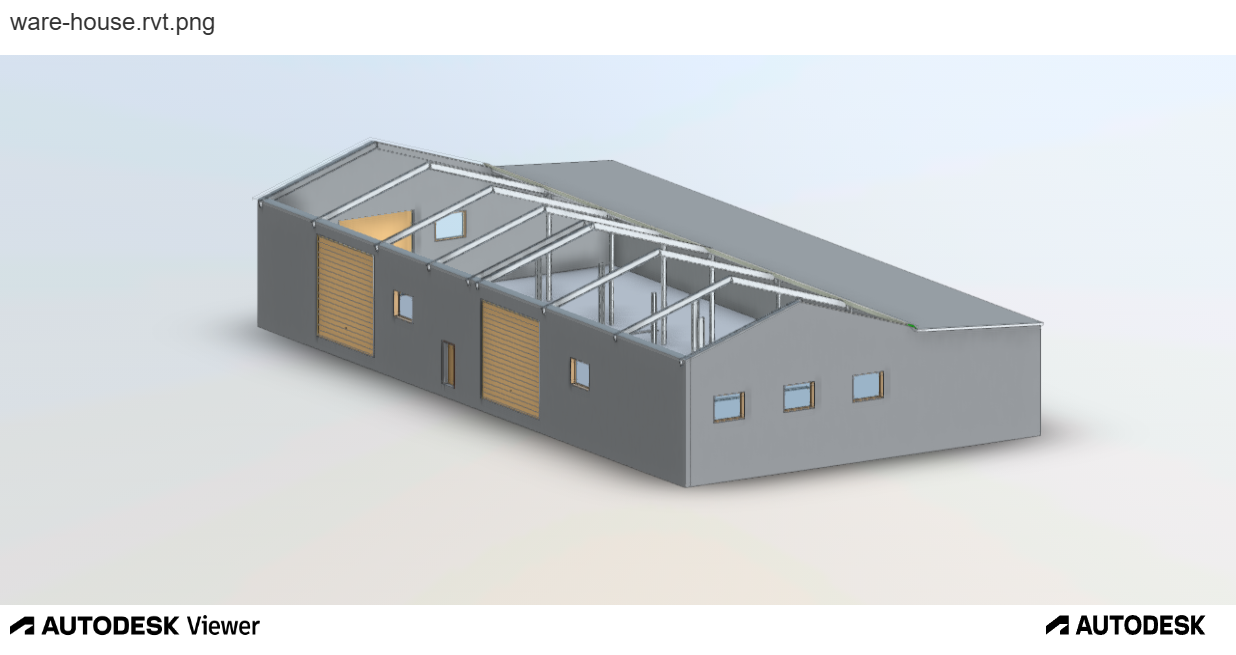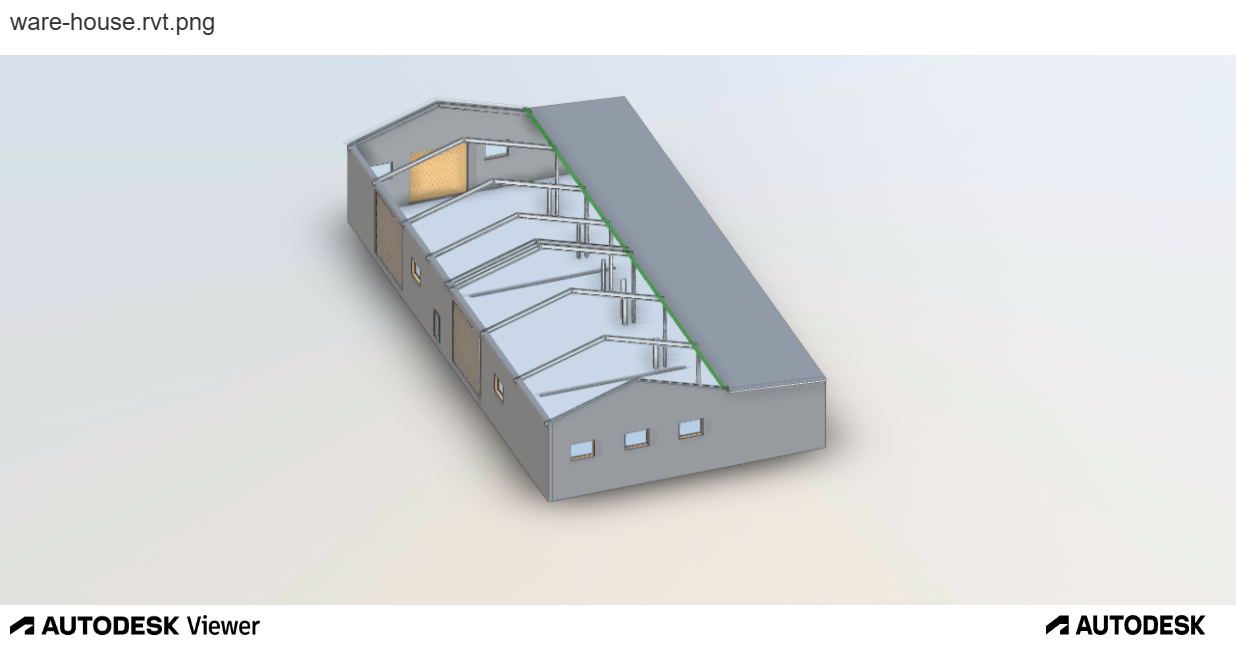ROCK BIMTransform Point Clouds into Intelligent Revit Models
Professional scan-to-BIM services that convert your LiDAR data into detailed, accurate Revit models. Choose your Level of Development (LOD 100-500) and Revit version (2021-2025).
Turnaround
Your Choice
Revit Version
Choose Your Level of Development
Select the LOD that matches your project requirements. Higher levels provide more detail and precision.
* Project minimum applies. Pricing varies based on building complexity and scan quality.Contact sales for custom quotes
Sample BIM Deliverable
Warehouse facility model from LiDAR scan to Revit

Exterior View
Complete building envelope with accurate dimensions

Structural Detail
Roof trusses, columns, and framing elements

Section View
Interior spaces and vertical relationships
Professional BIM Deliverables
Industry-standard Revit models ready for your workflow
Native Revit Families
All elements modeled using standard Revit families for full compatibility and editability
Intelligent Elements
Parametric objects with proper relationships, constraints, and properties
Multi-Discipline Coordination
Architectural, structural, and MEP models properly coordinated
Quality Assurance
Every model reviewed by BIM specialists for accuracy and standards compliance
Revit Version Support
We deliver models in your preferred Revit version for seamless integration with your existing projects
Perfect for Multiple Applications
ROCK BIM serves diverse industries and project types
Renovation & Retrofit
Accurate as-built models for planning renovations, additions, and system upgrades
Facility Management
Digital twins for operations, maintenance planning, and space management
Historic Preservation
Detailed documentation of historic buildings for preservation and restoration
Code Compliance
Verify existing conditions against building codes and accessibility standards
Streamlined BIM Process
From scan to intelligent model in days
Upload
Point cloud to ROCK Cloud
Specify
LOD & Revit version
Model
Expert BIM creation
Review
Quality verification
Download
Native Revit file
Survey Accuracy
Models match your LiDAR data within millimeters
BIM Standards
Compliant with industry BIM execution plans
Fast Delivery
5-10 day turnaround for most projects
Ready to Build Your Digital Twin?
Upload your LiDAR data and receive professional Revit models tailored to your specifications.